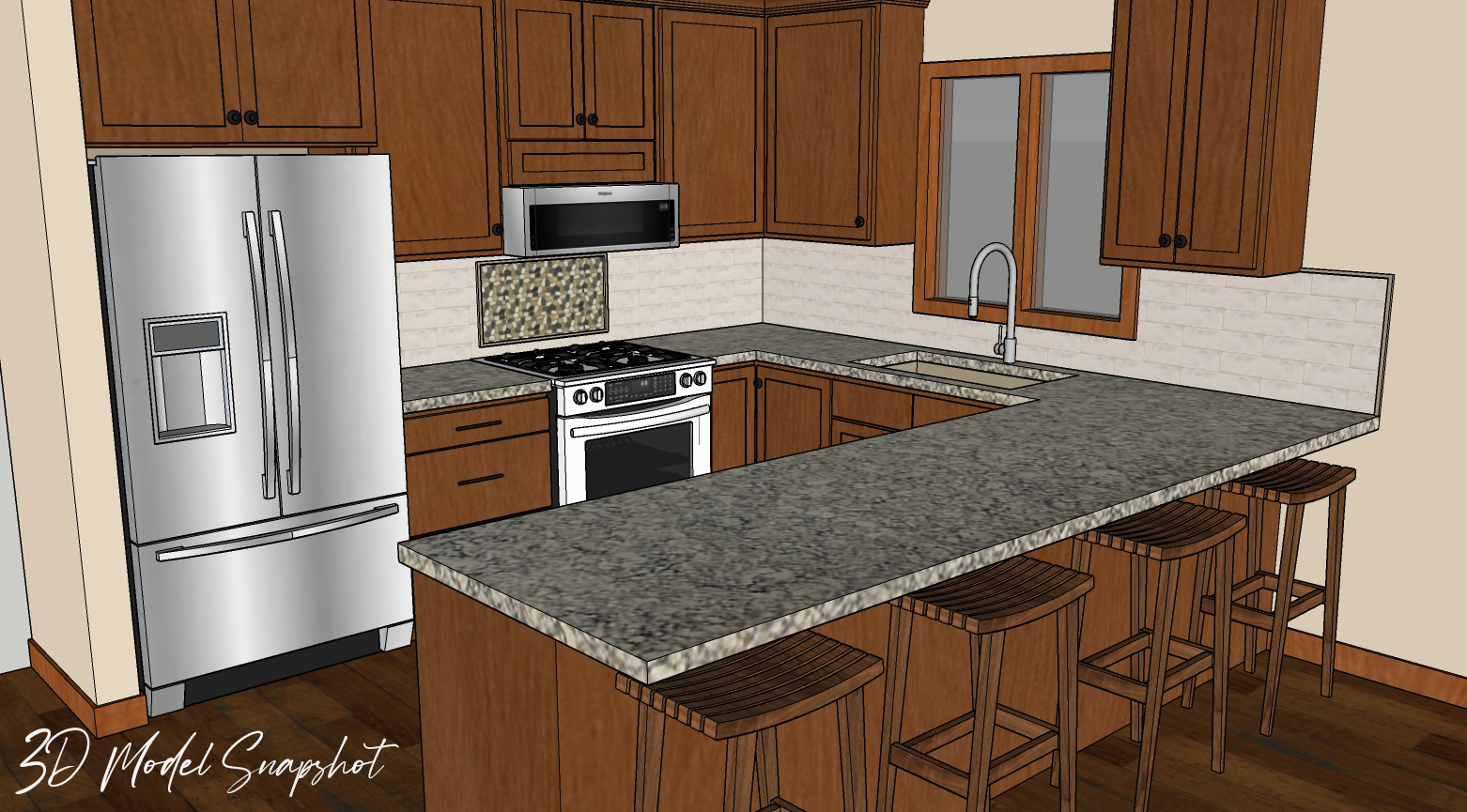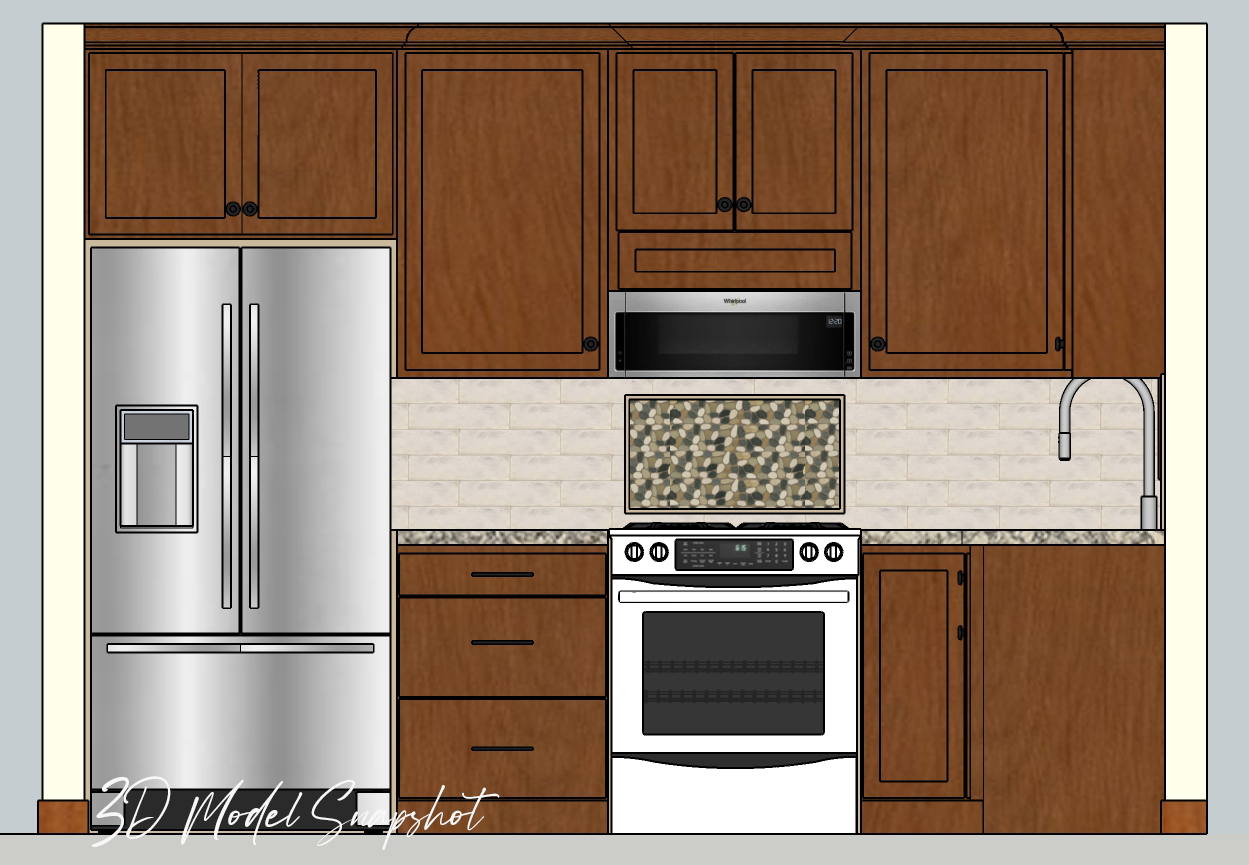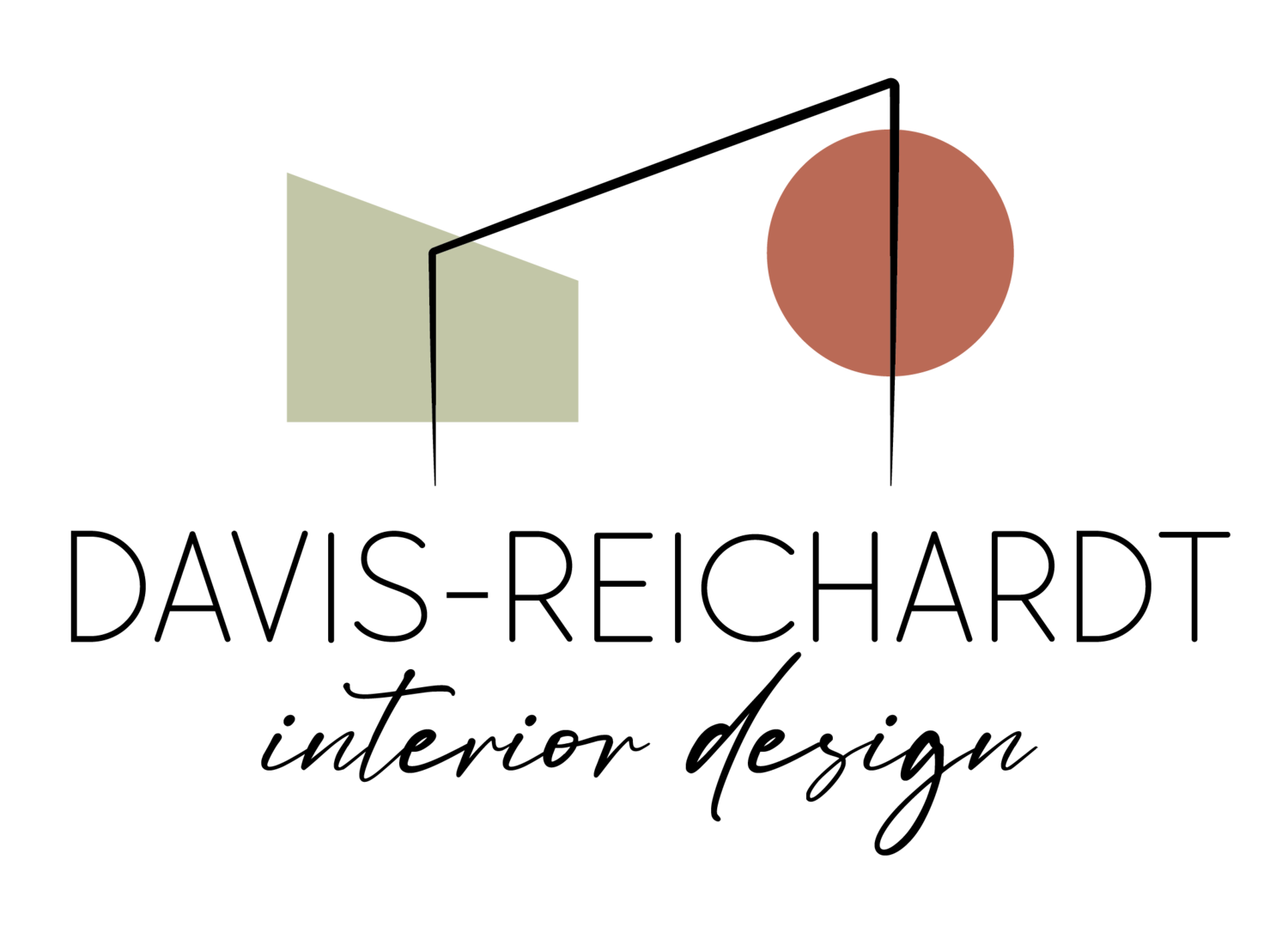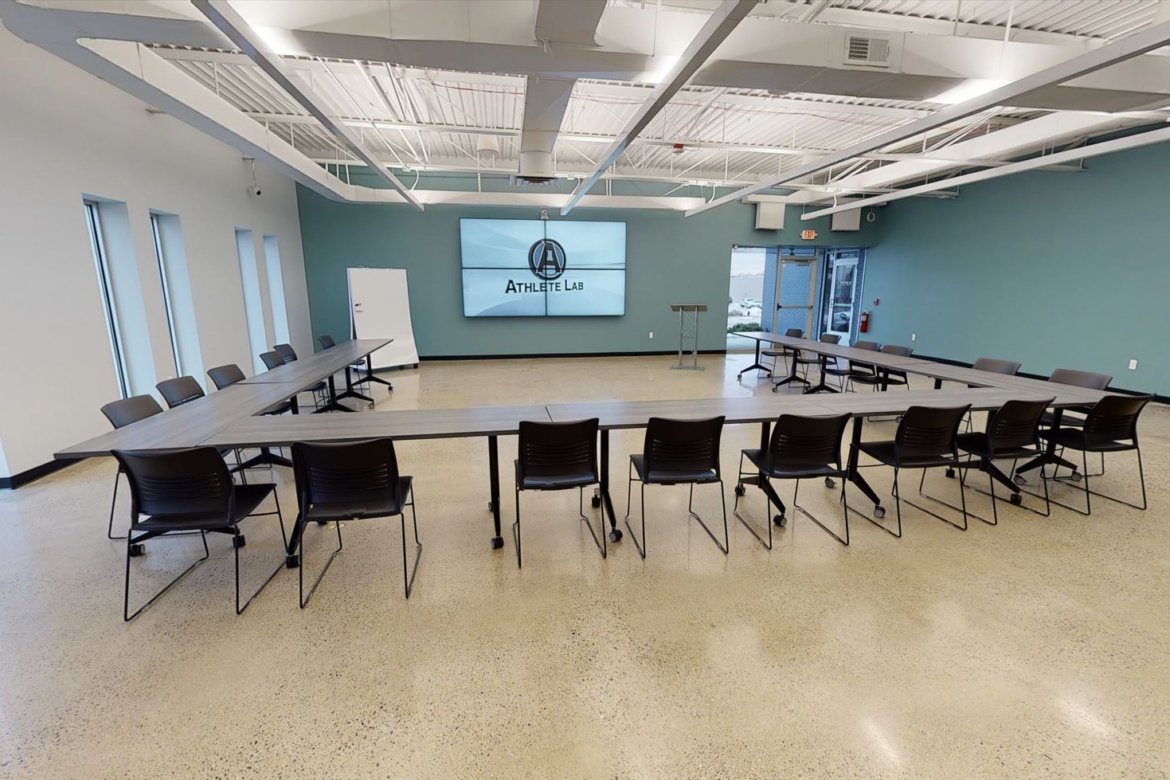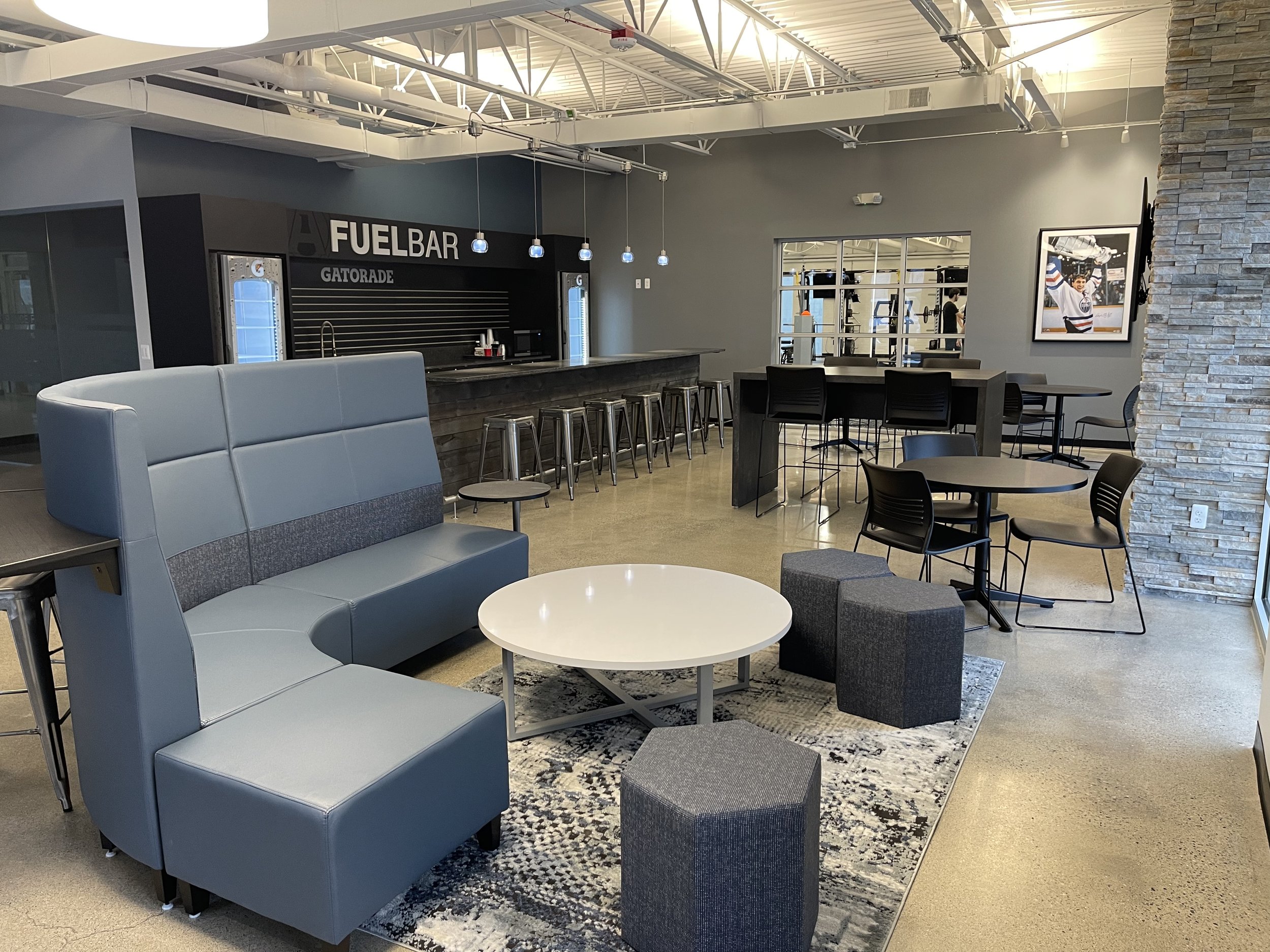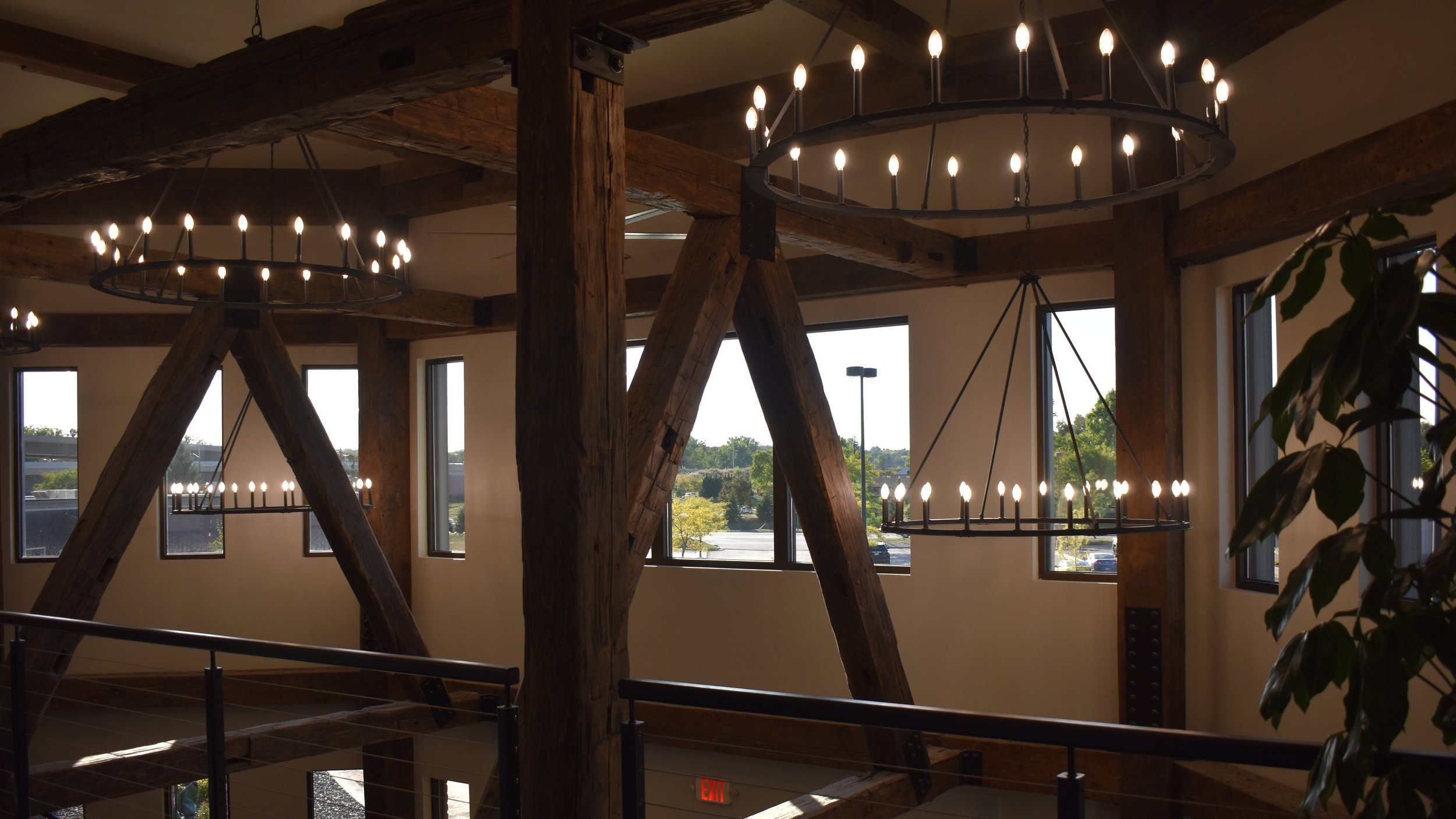
commercial
NEW Dermatology Group - Howard, Wisconsin
In under a year, an outdated office building was reborn as a state-of-the-art dermatology clinic through a seamless collaboration with Consolidated Construction Company. The redesign opened the first and second floors into a bright, spacious lobby, waiting areas, reception, lab, and 24 exam rooms. Below, a fully excavated lower level now features a sunlit solarium and break room with a full kitchen—plus offices, a conference room, a call center, laundry, and an additional cutting-edge lab.
Rich with character, the interiors pair vintage-style lighting with reclaimed lumber from historic barns, a Jim Beam barrel warehouse, and a Kentucky equestrian center—crafted into beams, columns, ceilings, and accent walls. The result: a warm, “vintage contemporary” aesthetic that’s both welcoming and unforgettable.
This transformation earned a 2023 Project of Distinction Award from the Associated Builders and Contractors of Wisconsin.



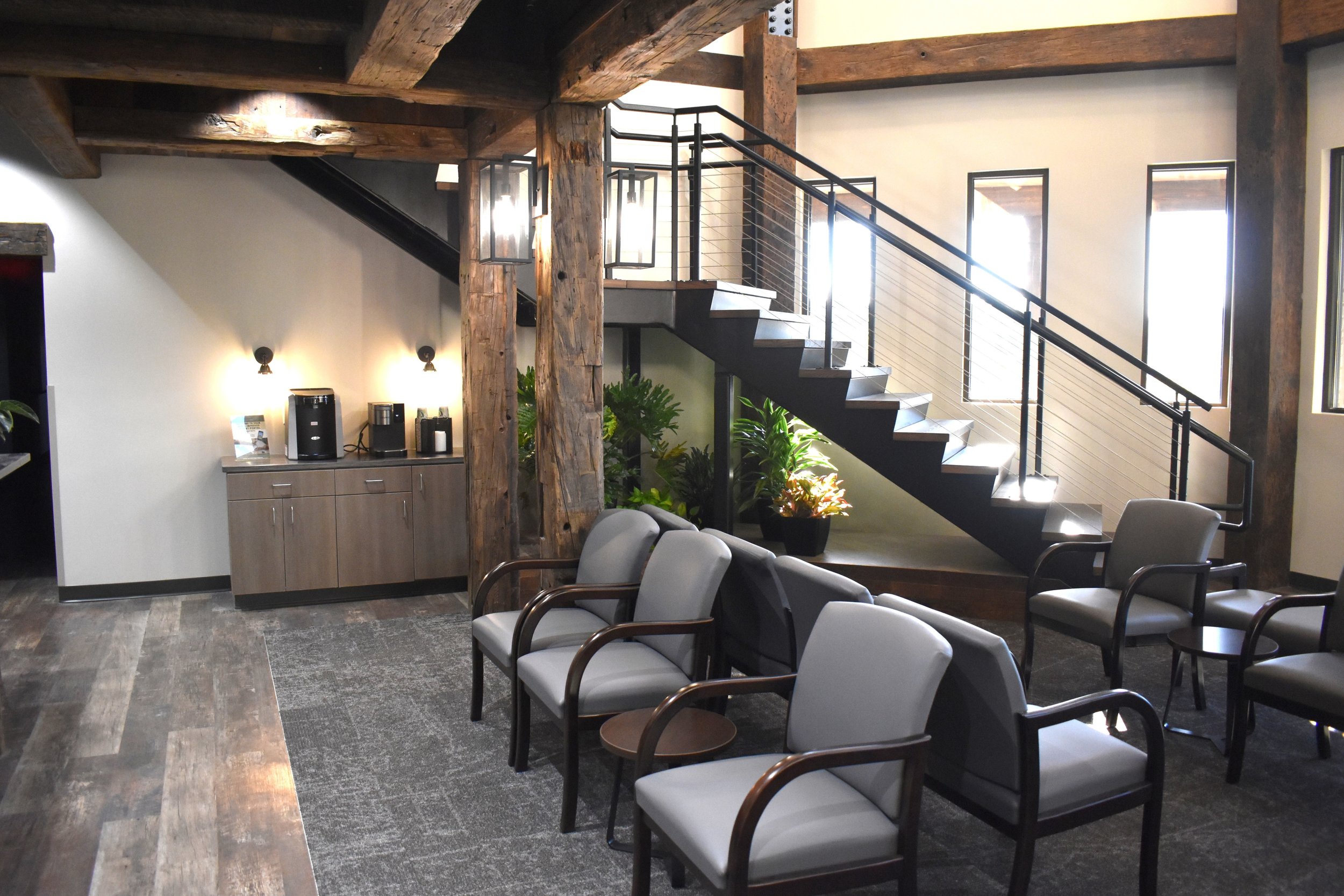









Pomona Park Animal Urgent Care - Fruitport, Michigan
The Pomona Park adaptive reuse project transformed a dated, maze-like former clinic into a bright, functional urgent care center. Built in the 1960s and expanded in the ’80s and ’90s, the building required major renovations to meet ADA standards, improve flow, and accommodate new services. Working with the owners and architect Shawn Laug, we repurposed existing exam rooms and offices, reconfigured layouts, and added a surgical suite, triage center, lab, pharmacy, kennel rooms, and an isolation room.
A mid-project discovery of lead-lined walls led to converting the planned break room into an x-ray suite and relocating staff areas. Cost efficiency drove the reuse of casework and owner-provided equipment, while bright finishes and strategic lighting replaced dark, dated interiors. The result is a welcoming, state-of-the-art facility poised for future growth.
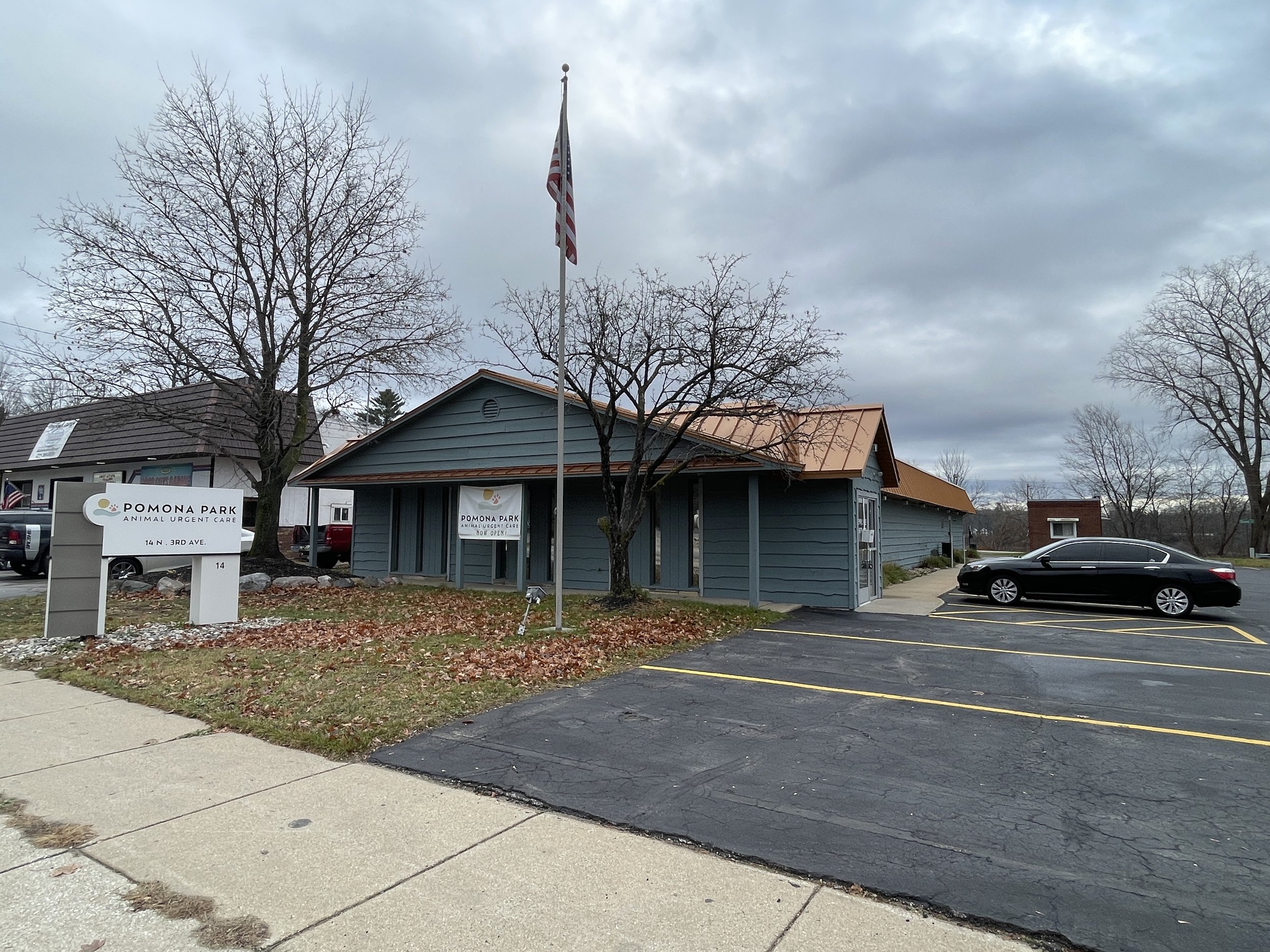


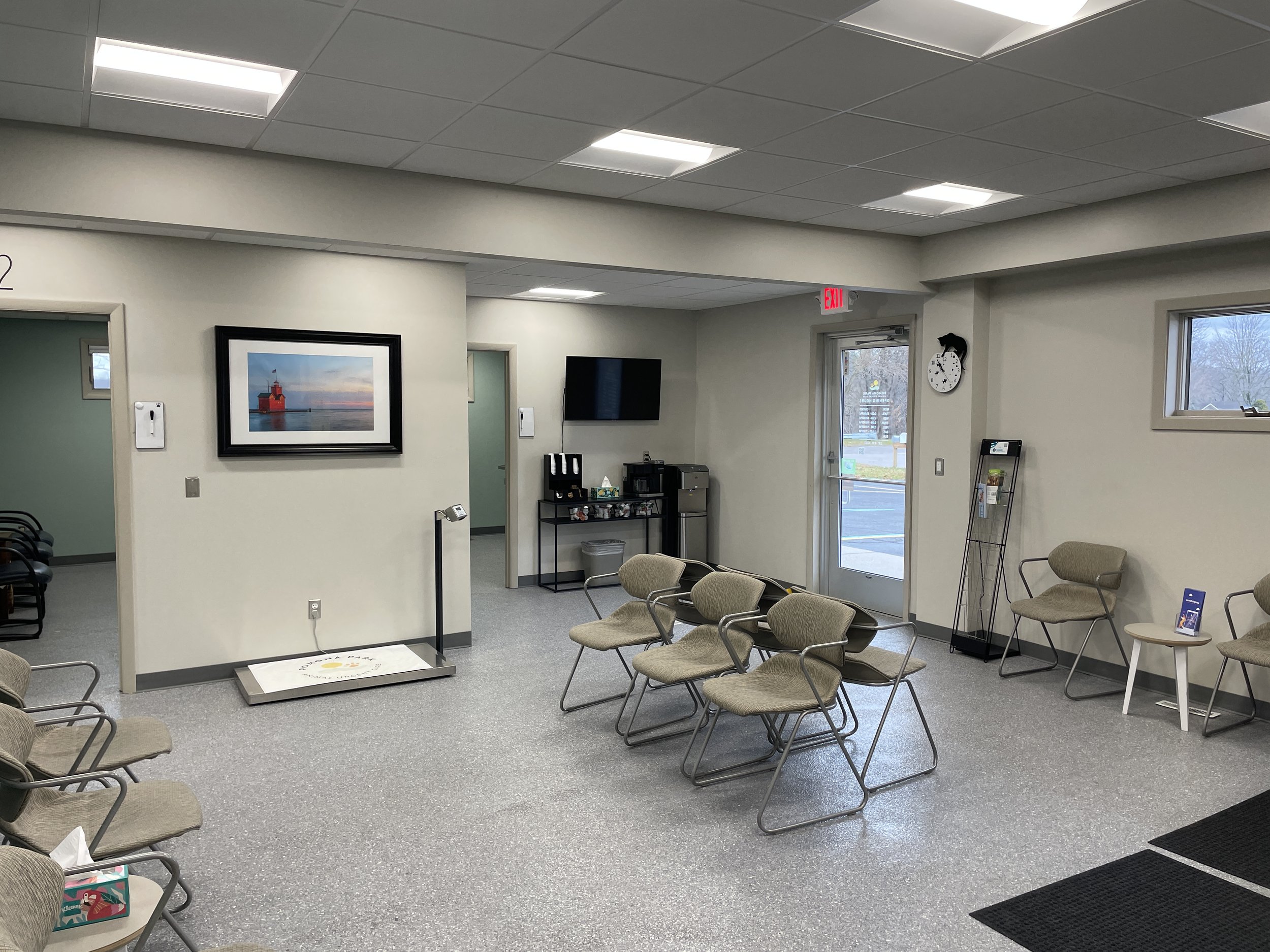



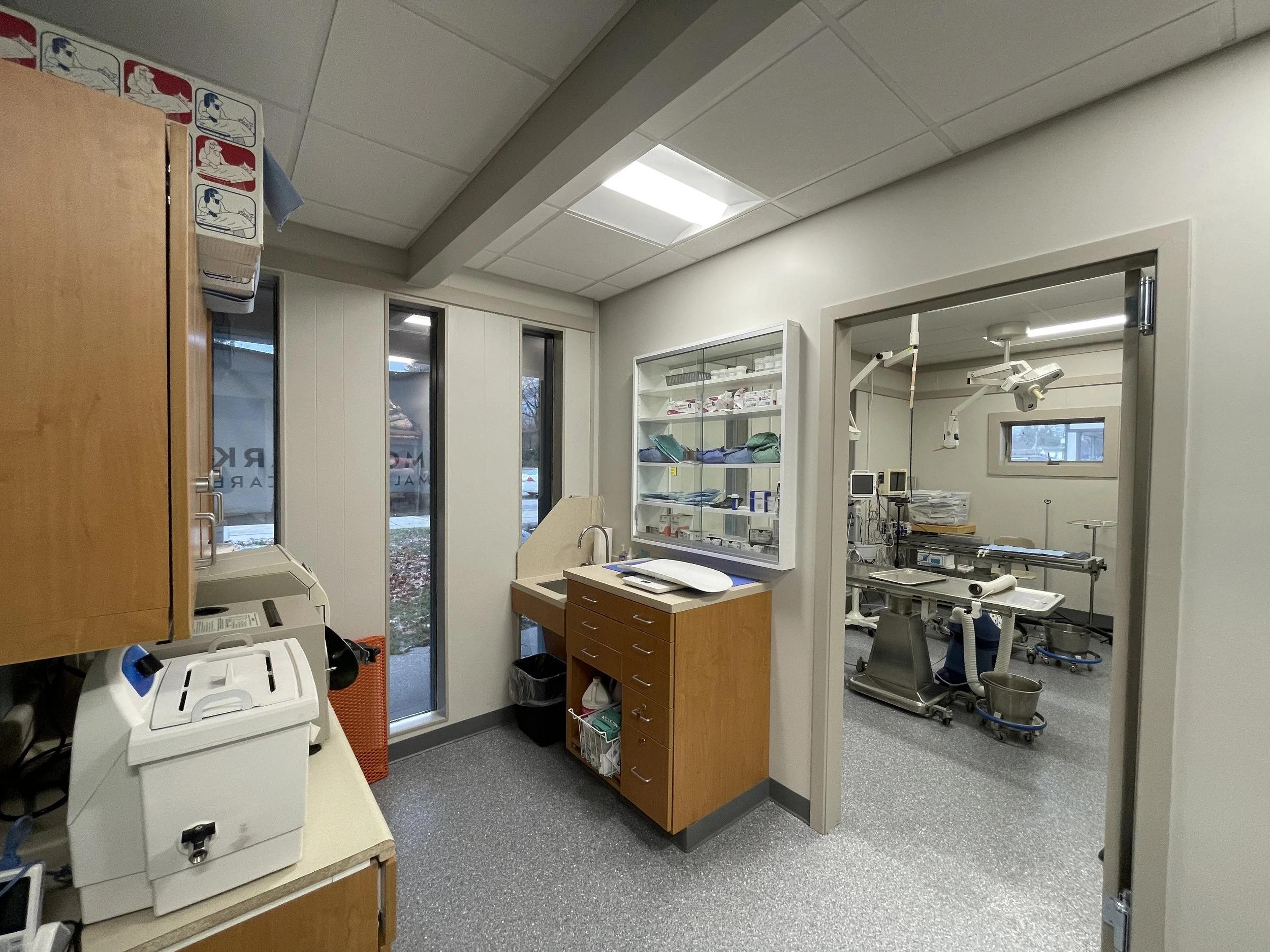





Eagle Family Foods Innovation Hub - Buffalo Grove, Illinois
The Eagle Family Foods Innovation Hub is a dynamic new home for the company’s research and development team. After outgrowing their previous space, the team played an active role in shaping a design that blends timeless appeal with durable finishes, playful accents, and bold color.
A neutral base of wall and floor finishes sets the stage for vibrant pops of color introduced through paint, tile, and furnishings. Lighting was a key focus, combining conventional overhead fixtures with statement sconces and pendants. A highlight is the boardroom’s striking hex pendant—traditionally found in luxury car showrooms—chosen for its dramatic presence and perfect fit to showcase Eagle’s latest snack and meal creations.
In partnership with Consolidated Construction Company, the renovation was completed in just one year, delivering a space that is as functional as it is inspiring.



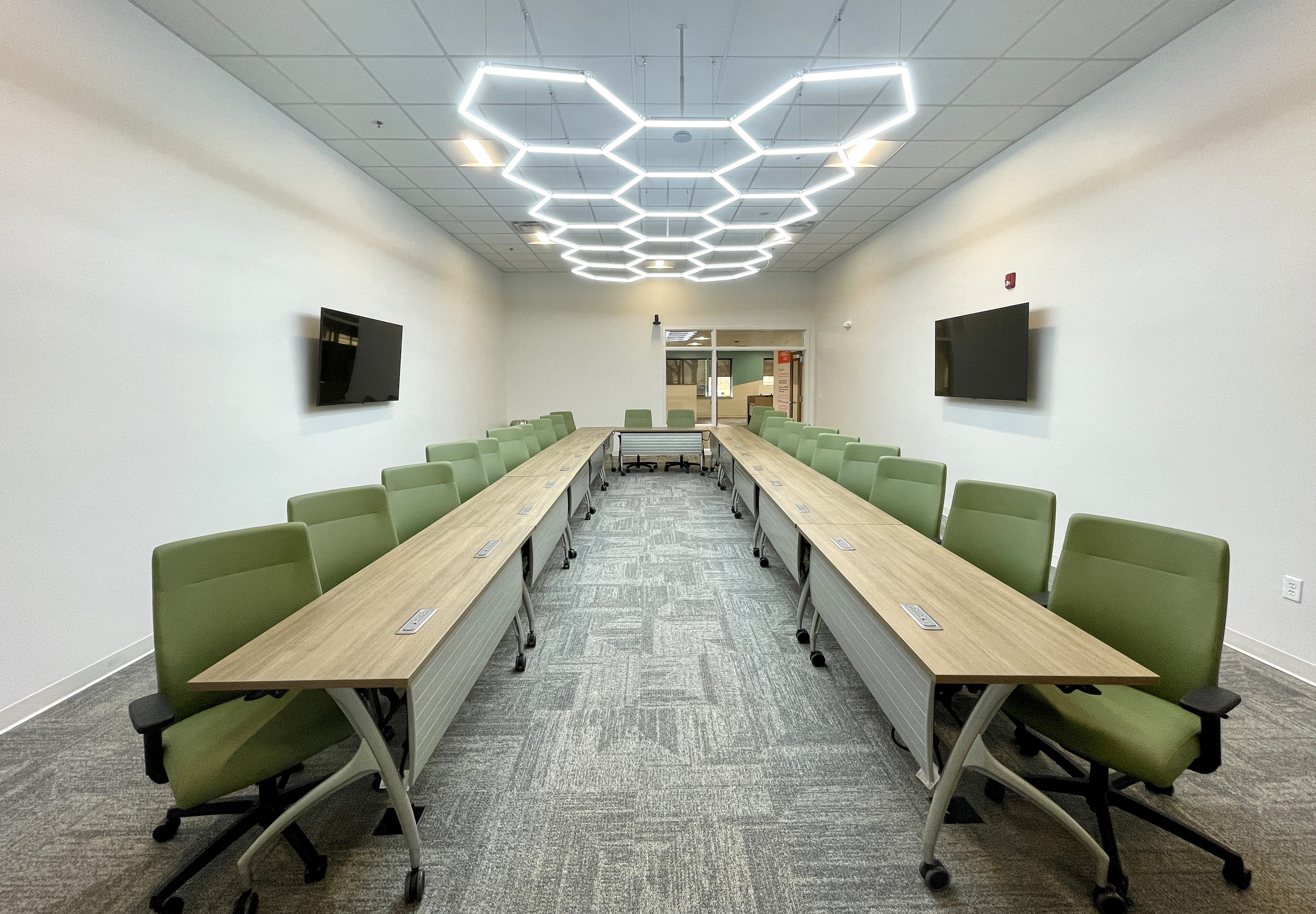











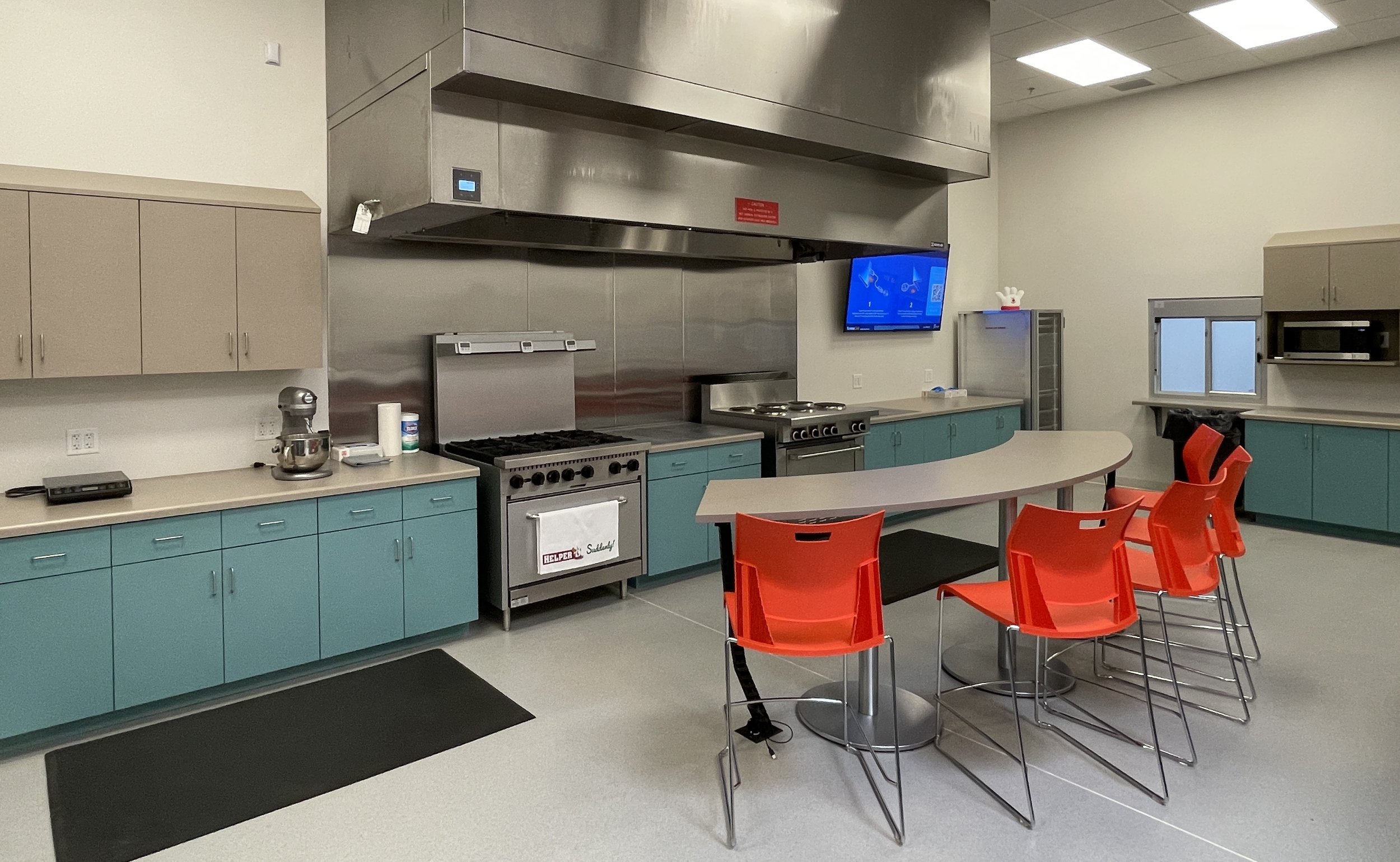




The Athlete Lab - Farmington Hills, Michigan
The Athlete Lab transforms a former medical supply warehouse into a cutting-edge, high-performance training and sports center. Designed by Davis-Reichardt Interior Design, the facility features a fully equipped training center, a fuel bar and lounge, a dedicated mind gym, and an advanced physical therapy suite.
Working closely with the client and collaborating with furniture and equipment representatives, the design team created a detailed 3D walkthrough showcasing the space plan, finishes, lighting, and overall aesthetic. This tool allowed the client to market the facility to potential members well before opening day, boosting anticipation and pre-launch engagement.
Honeybaked Hockey - Farmington Hills, Michigan
the HoneyBaked Hockey Club, a premier youth hockey organization based in Farmington Hills, Michigan, undertook an ambitious project aimed at enhancing its facilities. The primary objectives of this endeavor included upgrading the current locker rooms, creating two additional locker rooms, and designing a cutting-edge film room.

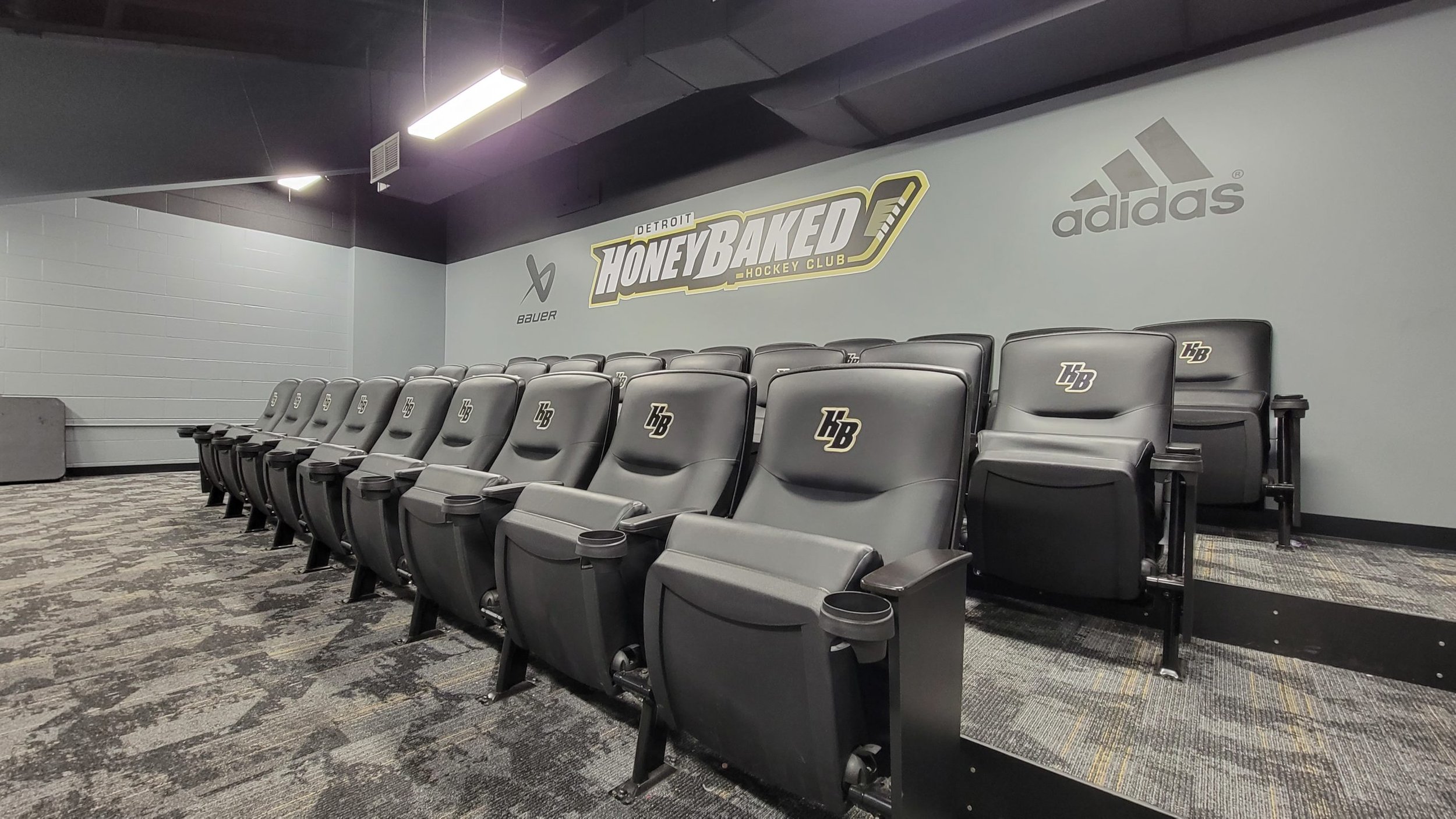
residential
Schmalz Kitchen & Family Room
The objective of this project was to carefully choose a tile for the backsplash and fireplace, with the purpose of establishing a harmonious connection between both rooms. Additionally, two built-ins were designed to finish the family area, one housing the television, and another to show off treasured accessories in a reading nook. Adding built-ins and accent tile resulted in a cohesive dining and living space.
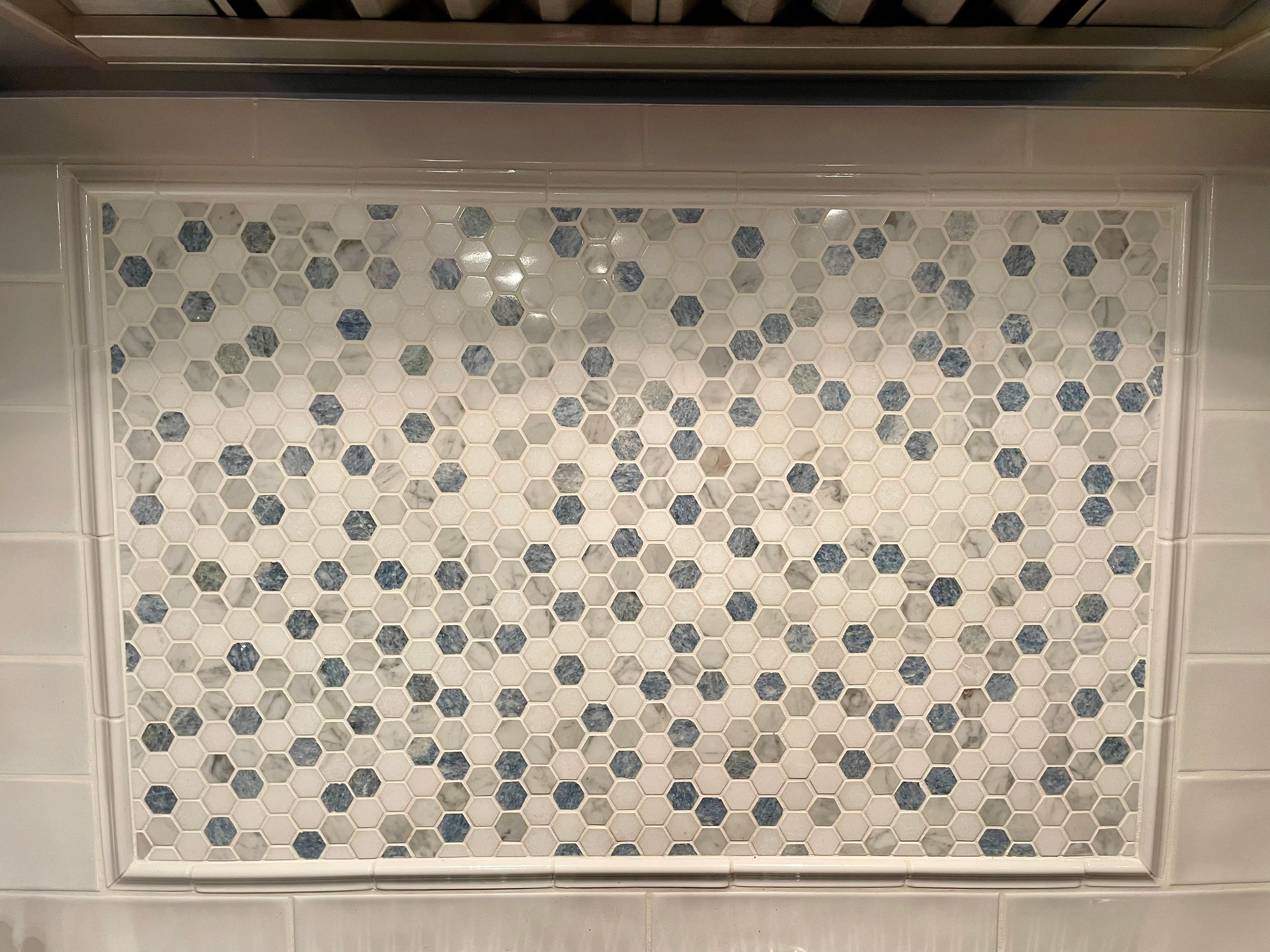


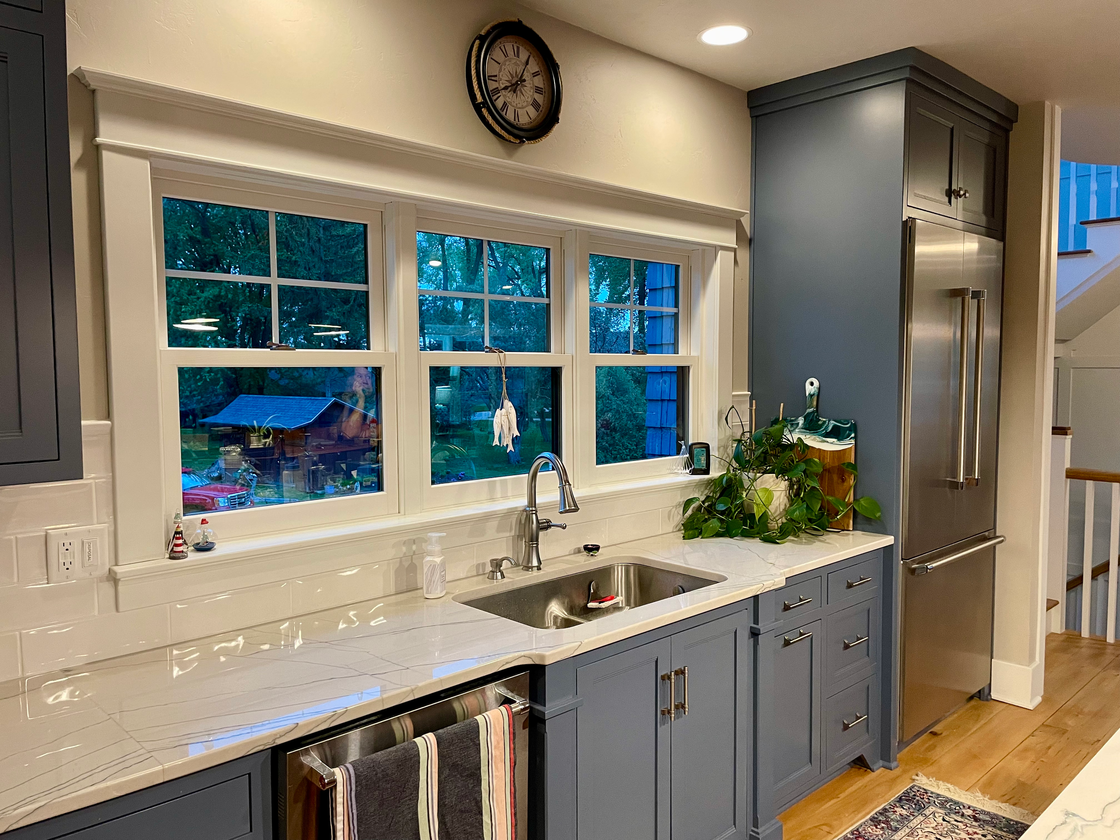
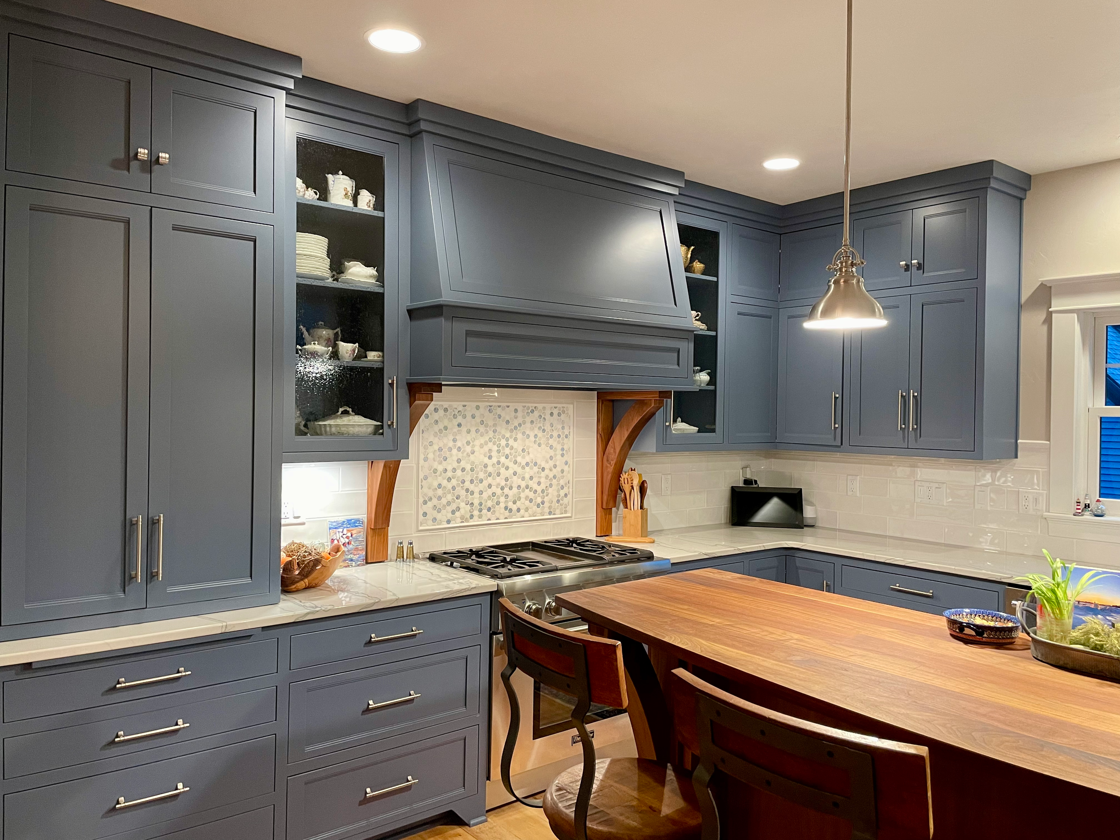
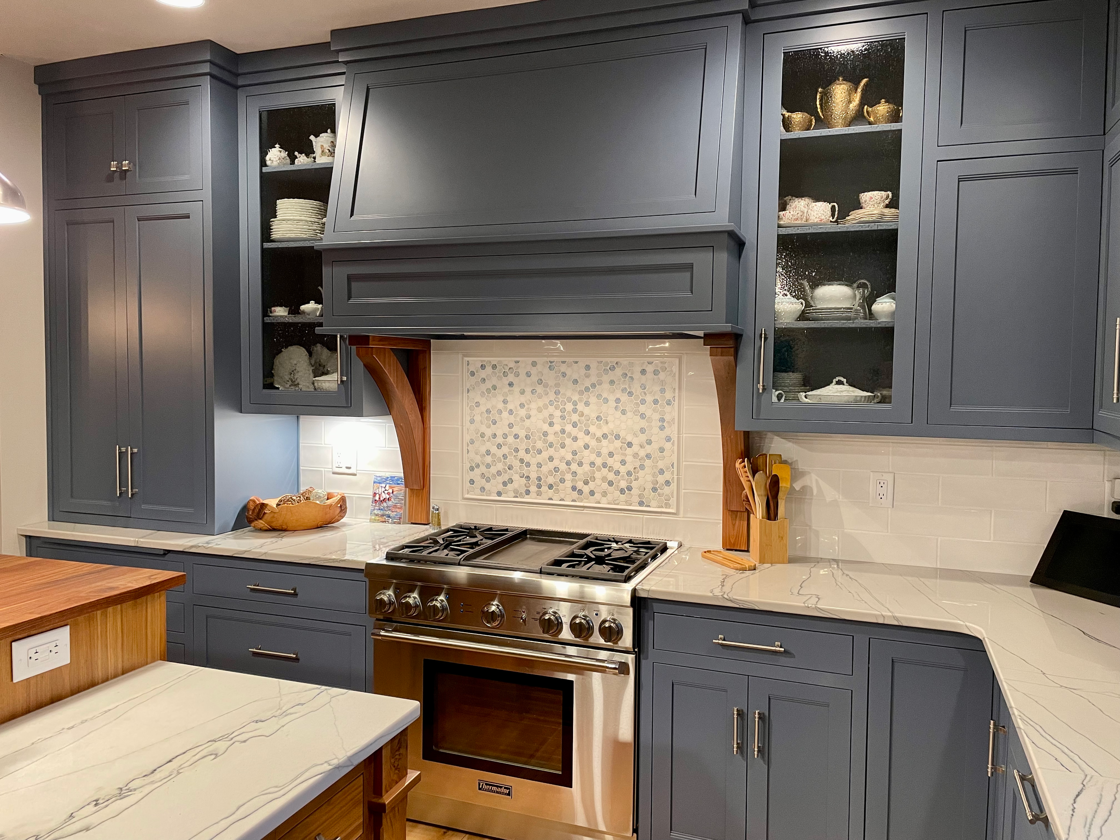
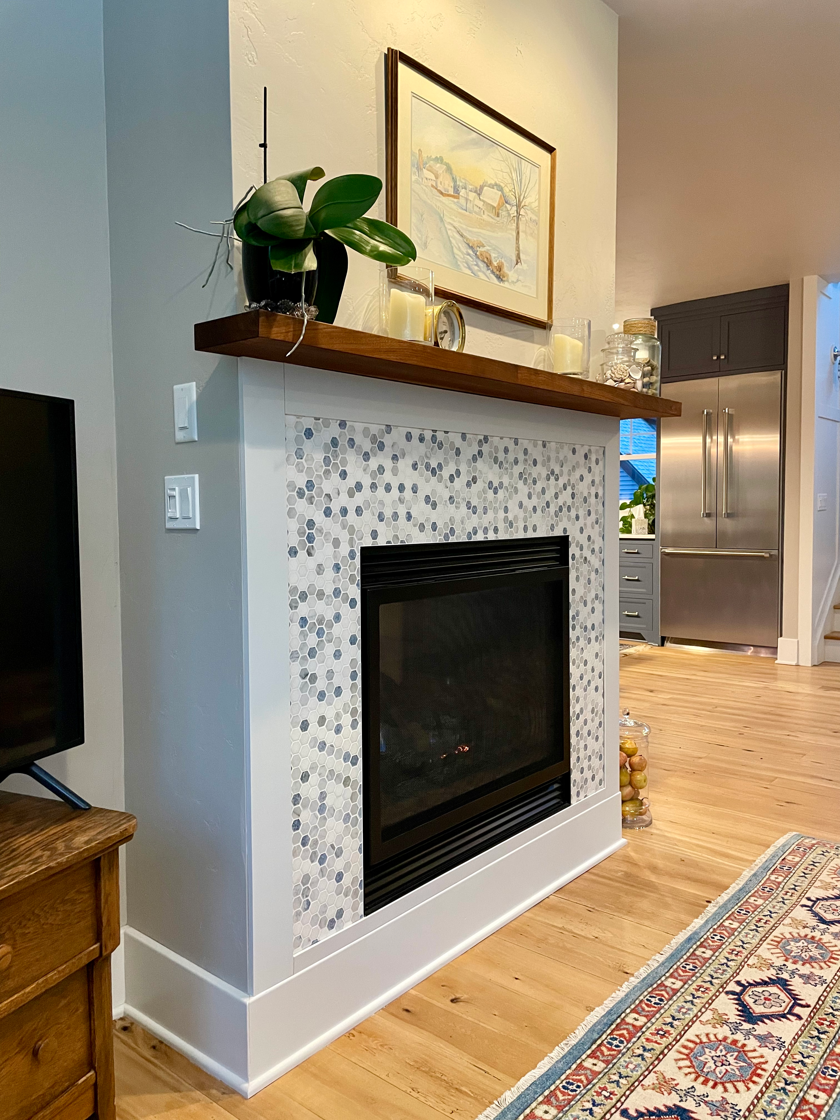



Roberts Kitchen
The aim of this project was to enhance the kitchen by replacing the existing laminate countertop with a luxurious stone surface, while also incorporating a stylish and functional backsplash.
